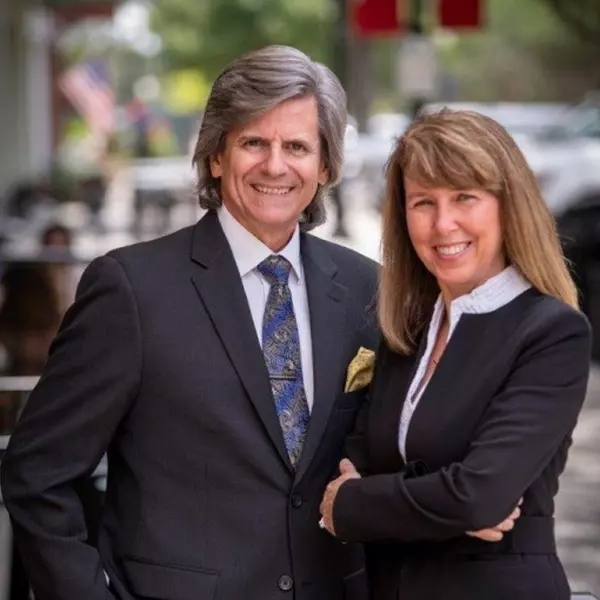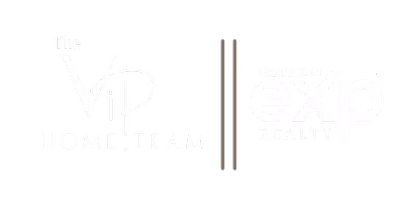
4801 MONTROSE DR Bradenton, FL 34210
2 Beds
2 Baths
1,767 SqFt
Open House
Sun Nov 30, 1:00pm - 3:00pm
UPDATED:
Key Details
Property Type Single Family Home
Sub Type Single Family Residence
Listing Status Active
Purchase Type For Sale
Square Footage 1,767 sqft
Price per Sqft $209
Subdivision Highland Lakes
MLS Listing ID A4673125
Bedrooms 2
Full Baths 2
HOA Fees $780/qua
HOA Y/N Yes
Annual Recurring Fee 3120.0
Year Built 1990
Annual Tax Amount $3,013
Lot Size 6,098 Sqft
Acres 0.14
Property Sub-Type Single Family Residence
Source Stellar MLS
Property Description
Throughout the main living areas you will find Artesian hand tooled engineered hardwood flooring, with each board uniquely carved for an authentically worn appearance and crafted from a mix of hickory, birch and walnut. The guest room is equipped with a Murphy bed, allowing the space to transition easily between everyday use and hosting visitors. The primary suite offers an oversized walk in closet and an updated bath with granite countertops, a newer vanity and a walk in shower. You'll enjoy the comfort and peace of mind that come with impact windows, a newer HVAC system and a favorable X flood zone location.
Highland Lakes is a community of just over 100 residences, appreciated for its well kept grounds, friendly atmosphere and affordable HOA fee that covers lawn maintenance, cable, internet and full access to the heated community pool and clubhouse. Beautiful lakes throughout the neighborhood attract Florida birdlife and contribute to the quiet charm of the setting.
Anna Maria Island beaches are nearby, as are shopping, dining and the renowned IMG Academy, making this location as convenient as it is enjoyable.
Location
State FL
County Manatee
Community Highland Lakes
Area 34210 - Bradenton
Zoning PDP R3A
Rooms
Other Rooms Family Room, Florida Room, Formal Dining Room Separate, Formal Living Room Separate
Interior
Interior Features Central Vaccum, High Ceilings, Kitchen/Family Room Combo, Living Room/Dining Room Combo, Primary Bedroom Main Floor
Heating Central
Cooling Central Air
Flooring Tile, Wood
Furnishings Unfurnished
Fireplace false
Appliance Cooktop, Dishwasher, Microwave, Refrigerator
Laundry In Garage
Exterior
Exterior Feature Awning(s)
Garage Spaces 2.0
Community Features Clubhouse, Pool
Utilities Available Electricity Connected, Sewer Connected, Water Connected
Roof Type Tile
Attached Garage true
Garage true
Private Pool No
Building
Entry Level One
Foundation Slab
Lot Size Range 0 to less than 1/4
Sewer Public Sewer
Water Public
Structure Type Block
New Construction false
Others
Pets Allowed Cats OK, Dogs OK
Senior Community No
Ownership Fee Simple
Monthly Total Fees $260
Acceptable Financing Cash, Conventional
Membership Fee Required Required
Listing Terms Cash, Conventional
Special Listing Condition None
Virtual Tour https://www.propertypanorama.com/instaview/stellar/A4673125

GET MORE INFORMATION






