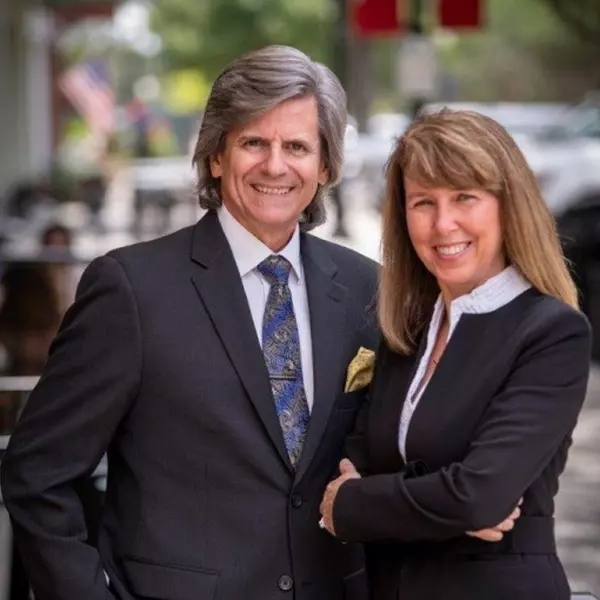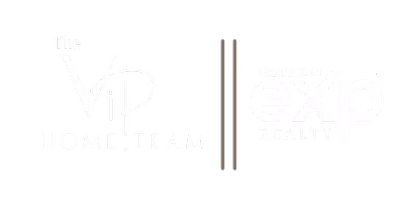
814 CORAL BEAN CV Venice, FL 34293
3 Beds
3 Baths
2,720 SqFt
Open House
Sat Nov 29, 1:00pm - 3:00pm
UPDATED:
Key Details
Property Type Single Family Home
Sub Type Single Family Residence
Listing Status Active
Purchase Type For Sale
Square Footage 2,720 sqft
Price per Sqft $264
Subdivision The Lakes Of Jacaranda
MLS Listing ID N6141649
Bedrooms 3
Full Baths 2
Half Baths 1
HOA Fees $919/ann
HOA Y/N Yes
Annual Recurring Fee 919.0
Year Built 2001
Annual Tax Amount $7,284
Lot Size 10,018 Sqft
Acres 0.23
Property Sub-Type Single Family Residence
Source Stellar MLS
Property Description
Welcome to this exquisite lakefront pool home nestled in the highly sought-after community of The Lakes of Jacaranda. Boasting over 2,700 sq. ft. of beautifully designed living space, this home features 3 spacious bedrooms plus a versatile den, and 2.5 luxurious baths. The open-concept layout is perfect for entertaining, with high-end finishes throughout—from the sleek new countertops to the gleaming floors.
No detail has been overlooked, with brand-new hurricane-rated windows and doors ensuring both safety and peace of mind. The mature, meticulously designed landscaping enhances the property's curb appeal and offers an inviting outdoor oasis.
Located just minutes from Venice's top-rated beaches, renowned dining spots, and upscale shopping, this home offers the perfect blend of serenity and convenience. Plus, with easy access to four major airports, your travel needs are covered.
Don't miss your chance to own this move-in-ready, turnkey furnished lakefront gem in one of Venice's most desirable neighborhoods!
Location
State FL
County Sarasota
Community The Lakes Of Jacaranda
Area 34293 - Venice
Zoning RSF1
Interior
Interior Features Cathedral Ceiling(s), Ceiling Fans(s), Crown Molding, Eat-in Kitchen, High Ceilings, Open Floorplan, Primary Bedroom Main Floor, Solid Surface Counters, Split Bedroom, Stone Counters, Walk-In Closet(s), Window Treatments
Heating Central, Electric, Heat Pump
Cooling Central Air, Zoned
Flooring Luxury Vinyl, Vinyl
Furnishings Furnished
Fireplace false
Appliance Convection Oven, Dishwasher, Disposal, Electric Water Heater, Microwave, Range, Refrigerator, Washer
Laundry Laundry Room
Exterior
Exterior Feature Private Mailbox, Private Yard, Rain Gutters, Sliding Doors
Garage Spaces 2.0
Pool Gunite, Heated, In Ground, Solar Heat
Community Features Clubhouse, Deed Restrictions, Golf Carts OK, Pool, Tennis Court(s), Street Lights
Utilities Available Electricity Connected, Fire Hydrant, Public
Amenities Available Clubhouse, Fence Restrictions, Pool, Tennis Court(s)
View Pool, Water
Roof Type Tile
Attached Garage true
Garage true
Private Pool Yes
Building
Lot Description Sidewalk, Paved
Story 1
Entry Level One
Foundation Slab
Lot Size Range 0 to less than 1/4
Sewer Public Sewer
Water Public
Structure Type Block,Stucco
New Construction false
Others
Pets Allowed Dogs OK, Yes
HOA Fee Include Common Area Taxes,Escrow Reserves Fund,Fidelity Bond,Management,Pool
Senior Community No
Pet Size Extra Large (101+ Lbs.)
Ownership Fee Simple
Monthly Total Fees $76
Acceptable Financing Cash, Conventional, FHA
Membership Fee Required Required
Listing Terms Cash, Conventional, FHA
Num of Pet 10+
Special Listing Condition None

GET MORE INFORMATION






